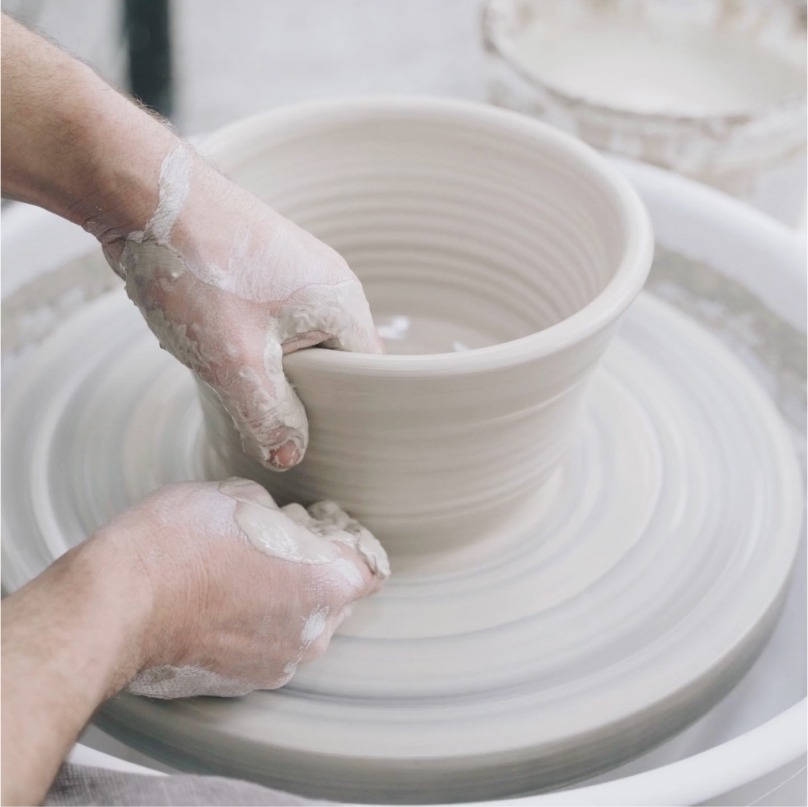3D Preview
At LxDesign, Interior Architecture bridges structure and experience. We sculpt spaces with a deep sensitivity to form, flow, and atmosphere — where each line, volume, and surface is designed to elevate the daily rituals of living, working, and gathering. Through 3D visual previews, we bring the spatial vision to life early in the process, offering clarity, confidence, and creative immersion.

3D Conceptual Models
Immersive visualizations that translate spatial ideas into realistic previews, aligning design direction with client expectations.
Architectural Detailing
Precise articulation of walls, ceilings, staircases, and built-in features to create seamless, sculptural spaces.
Material and Texture Studies
Exploring how surfaces interact with light, touch, and movement to create depth and atmosphere.
Structural Coordination
Collaborating with engineers and consultants to ensure spatial ambitions are structurally sound and executable.
Visual
Storyboarding
Curated sequences of images and walkthroughs that narrate the spatial journey through the project.
Preview
We build 3D previews that allow clients to step inside the concept, refining design decisions with confidence.
Imagine
We conceptualize spatial narratives, envisioning how structure and light define experience.
Detail
We translate vision into technical precision, preparing the space for seamless realization during construction.



















